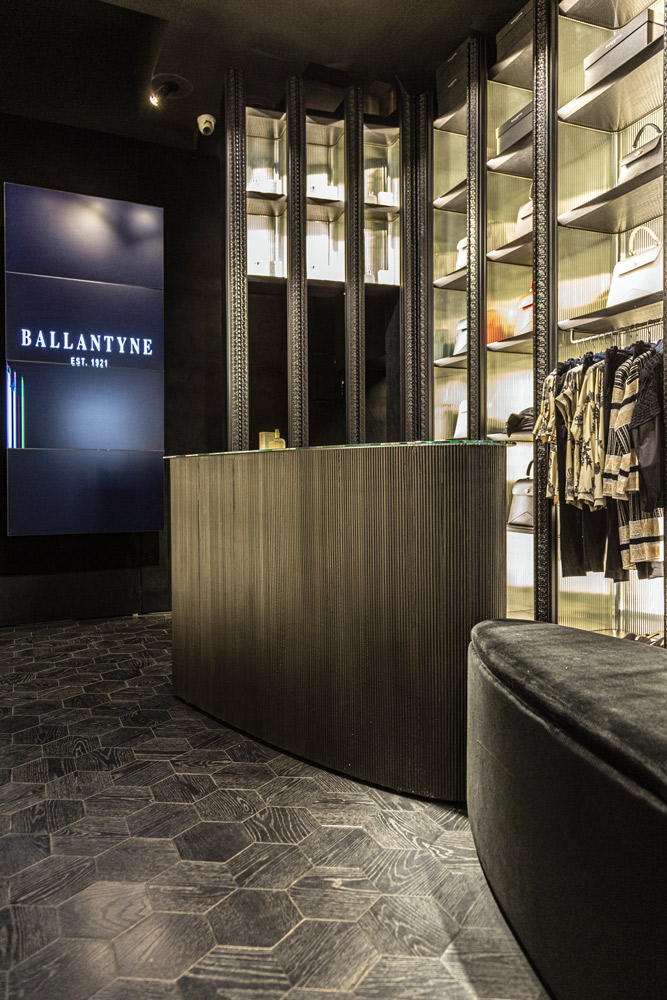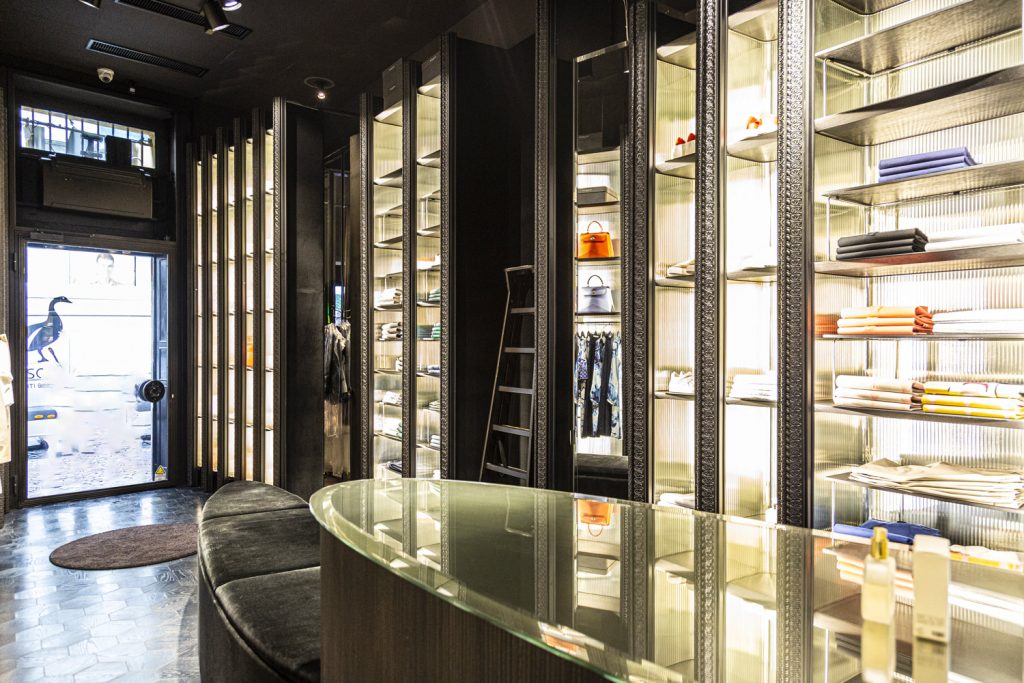Ballantyne
The design of the Ballantyne store located in Bagutta, an intimate space but with great character, was developed by Silvio Stefani focusing on materials, shapes and optimization of space. The final result, scenographic but sober, is a welcoming and calibrated environment in which the wall display system gives great breath to the whole.
The backlit shelves, interspersed with engraved wood inserts reminiscent of precious baroque wardrobes, embrace the central space where there is a small oval velvet sofa and an elongated support table in glass and dark wood. The elegant hexagonal marble tiles, positioned on the floor, create a dynamic play of shapes that becomes a decorative motif. The lighting is a balancing act between the soft light coming from the display system and the light points created by the ceiling spotlights, while the changing rooms hidden behind the wardrobes leave the central space free.
- Credits: Silvio Stefani, Architect. Clara Galanti, Photo.
- Client: Ballantyne








